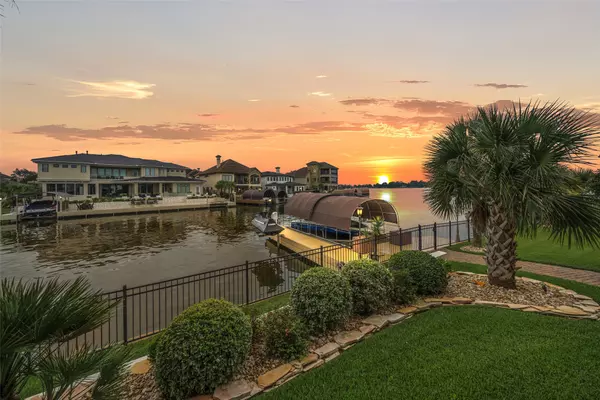$1,375,000
$1,450,000
5.2%For more information regarding the value of a property, please contact us for a free consultation.
12357 Bella Vita DR Conroe, TX 77304
3 Beds
4 Baths
3,123 SqFt
Key Details
Sold Price $1,375,000
Property Type Single Family Home
Sub Type Detached
Listing Status Sold
Purchase Type For Sale
Square Footage 3,123 sqft
Price per Sqft $440
Subdivision Bella Vita
MLS Listing ID 67954890
Sold Date 09/11/25
Style Mediterranean
Bedrooms 3
Full Baths 3
Half Baths 1
HOA Fees $12/ann
HOA Y/N Yes
Year Built 2015
Annual Tax Amount $17,153
Tax Year 2024
Lot Size 8,472 Sqft
Acres 0.1945
Property Sub-Type Detached
Property Description
Video Link: https://youtu.be/_BAAALJgyTE Luxurious custom estate in the gated community of Bella Vita on prime northern side of Lake Conroe! Unobstructed sunset views to behold from comfort of upper/lower lanai. Pristine landscaping including palm trees, lush grass lawn, boat dock steps from backyard. Dramatic architecture spiral stairs w/domed ceiling, unique windows, chandelier (similar concept surrounding clawfoot tub/custom shower in primary bath w/dual vanities). Designer updates include new finishes/colors, custom cabinets/built-ins, solid wood doors w/glass knobs, quartz counters, travertine/wood floors, hardware, lighting/plumbing fixtures. Upstairs main living areas w/ open concept layout living w/FP, dining, kitchen expansive windows/scenic views. Stunning kitchen w/white cabs, gold pulls, island w/room for seating, panel b/i refrig, dual ovens, 6-burner gas cooktop. Study w/double doors. Family room, secondary bedrooms, 2 full baths & fabulous laundry/mud on first floor.
Location
State TX
County Montgomery
Community Curbs, Gutter(S)
Area Lake Conroe Area
Interior
Interior Features Breakfast Bar, Double Vanity, Elevator, Granite Counters, High Ceilings, Kitchen Island, Kitchen/Family Room Combo, Bath in Primary Bedroom, Pantry, Separate Shower, Tub Shower, Window Treatments, Ceiling Fan(s), Programmable Thermostat
Heating Central, Gas
Cooling Central Air, Electric
Flooring Carpet, Stone, Wood
Fireplaces Number 1
Fireplaces Type Gas Log
Fireplace Yes
Appliance Double Oven, Dishwasher, Electric Oven, Gas Cooktop, Disposal, Microwave
Laundry Washer Hookup, Electric Dryer Hookup
Exterior
Exterior Feature Covered Patio, Fence, Sprinkler/Irrigation, Patio
Parking Features Attached, Driveway, Garage, Oversized
Garage Spaces 2.0
Fence Back Yard
Community Features Curbs, Gutter(s)
Amenities Available Gated
Waterfront Description Boat Dock/Slip,Bulkhead,Boat Ramp/Lift Access,Lake,Lake Front,Waterfront
Water Access Desc Public
Roof Type Tile
Porch Covered, Deck, Patio
Private Pool No
Building
Lot Description Waterfront
Story 2
Entry Level Two
Foundation Pillar/Post/Pier, Slab
Builder Name Champion Custom Homes
Sewer Public Sewer
Water Public
Architectural Style Mediterranean
Level or Stories Two
New Construction No
Schools
Elementary Schools Lagway Elementary School
Middle Schools Calfee Middle School
High Schools Willis High School
School District 56 - Willis
Others
HOA Name IMC Property Mgmt.
Tax ID 2569-00-00300
Security Features Security System Owned,Controlled Access,Smoke Detector(s)
Acceptable Financing Cash, Conventional, FHA, VA Loan
Listing Terms Cash, Conventional, FHA, VA Loan
Read Less
Want to know what your home might be worth? Contact us for a FREE valuation!

Our team is ready to help you sell your home for the highest possible price ASAP

Bought with Executive Texas Realty







