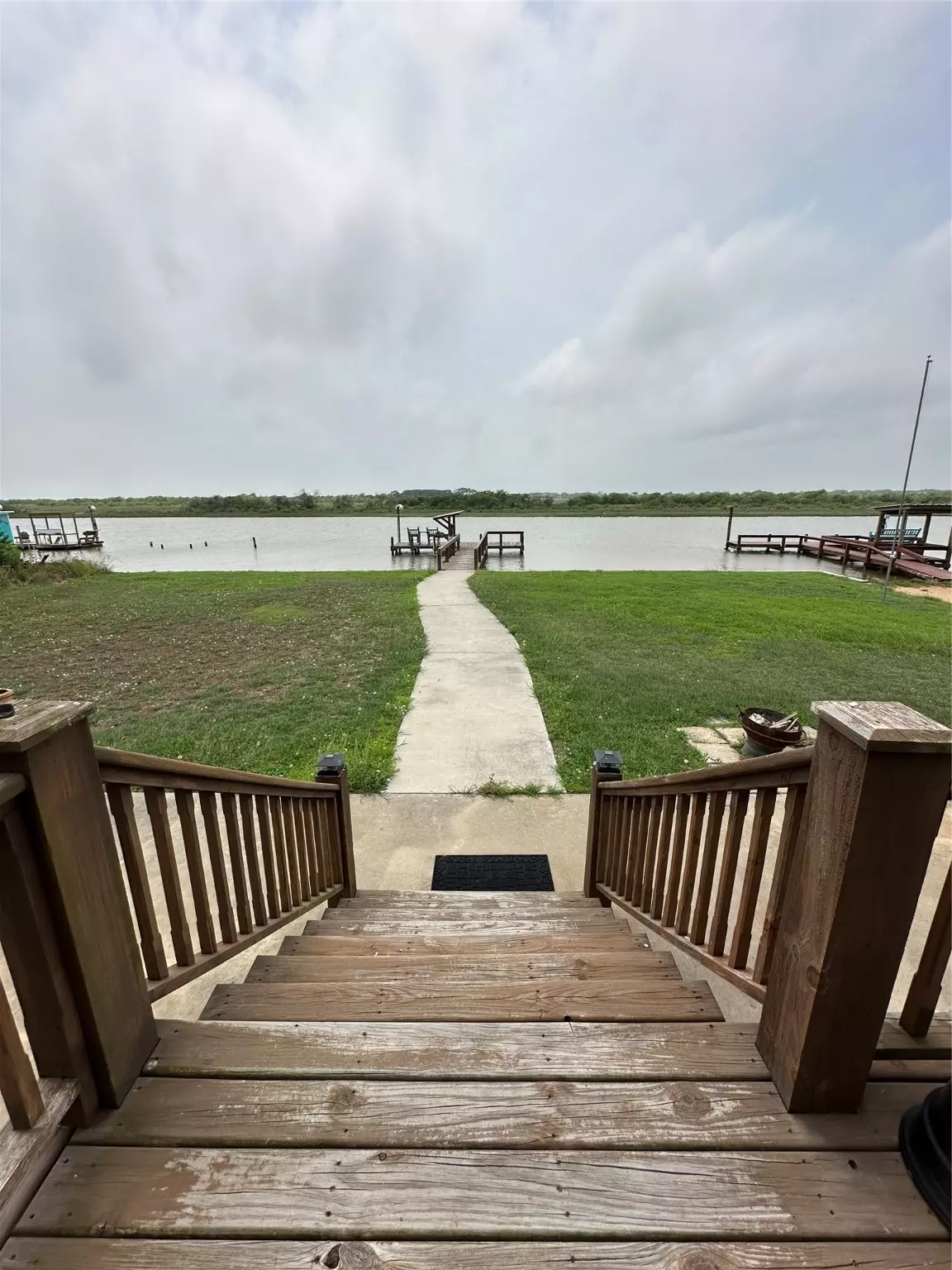$335,000
$350,000
4.3%For more information regarding the value of a property, please contact us for a free consultation.
822 SEAGULL ROAD Sargent, TX 77414
3 Beds
2 Baths
1,120 SqFt
Key Details
Sold Price $335,000
Property Type Single Family Home
Sub Type Detached
Listing Status Sold
Purchase Type For Sale
Square Footage 1,120 sqft
Price per Sqft $299
Subdivision Caney Creek Estates
MLS Listing ID 13948248
Sold Date 08/29/25
Style Traditional
Bedrooms 3
Full Baths 2
HOA Y/N Yes
Year Built 2008
Annual Tax Amount $7,470
Tax Year 2023
Lot Size 0.510 Acres
Acres 0.5102
Property Sub-Type Detached
Property Description
EXPERIENCE THE MAGIC OF WATERFRONT LIVING in SARGENT, TEXAS! This stunning 3-BEDROOM, 2-BATH coastal gem is designed for pure enjoyment, combining laid-back charm with everyday comfort. Step inside and be wowed by the bright, open layout offering breathtaking WATER VIEWS from the kitchen, dining, and living spaces—every moment feels like a vacation! The main floor boasts TWO cozy bedrooms and a full bath, while the private downstairs guest suite with its own bath is perfect for visitors or a flexible second living area. Outside, your very own expansive deck overlooks the canal—ideal for hosting gatherings or unwinding under the stars with the soothing sound of water nearby. Just blocks from the CANEY CREEK BOAT RAMP and the INTRACOASTAL WATERWAY, and only a mile from SARGENT BEACH, this home is a paradise for boaters, anglers, and beachgoers! Don't miss your chance to live the ultimate coastal lifestyle—schedule your tour today!
Location
State TX
County Matagorda
Interior
Interior Features Breakfast Bar, Kitchen Island, Kitchen/Family Room Combo, Ceiling Fan(s)
Heating Central, Gas
Cooling Central Air, Electric
Flooring Laminate, Tile
Fireplace No
Appliance Dishwasher, Electric Oven, Electric Range, Microwave
Exterior
Exterior Feature Covered Patio, Deck, Patio, Private Yard
Parking Features Attached, Garage
Garage Spaces 1.0
Fence None
Waterfront Description Boat Dock/Slip,Bayfront,Waterfront
View Y/N Yes
Water Access Desc Public
View Bay
Roof Type Composition
Porch Covered, Deck, Patio
Private Pool No
Building
Lot Description Subdivision, Waterfront
Story 2
Entry Level Two
Foundation Pillar/Post/Pier
Sewer Public Sewer
Water Public
Architectural Style Traditional
Level or Stories Two
New Construction No
Schools
Elementary Schools Van Vleck Elementary School
Middle Schools Van Vleck Junior High School
High Schools Van Vleck High School
School District 134 - Van Vleck
Others
HOA Name Caney Creek Estates
Tax ID 29775
Acceptable Financing Cash, Conventional, FHA, VA Loan
Listing Terms Cash, Conventional, FHA, VA Loan
Read Less
Want to know what your home might be worth? Contact us for a FREE valuation!

Our team is ready to help you sell your home for the highest possible price ASAP

Bought with Coastal Realty Specialists







