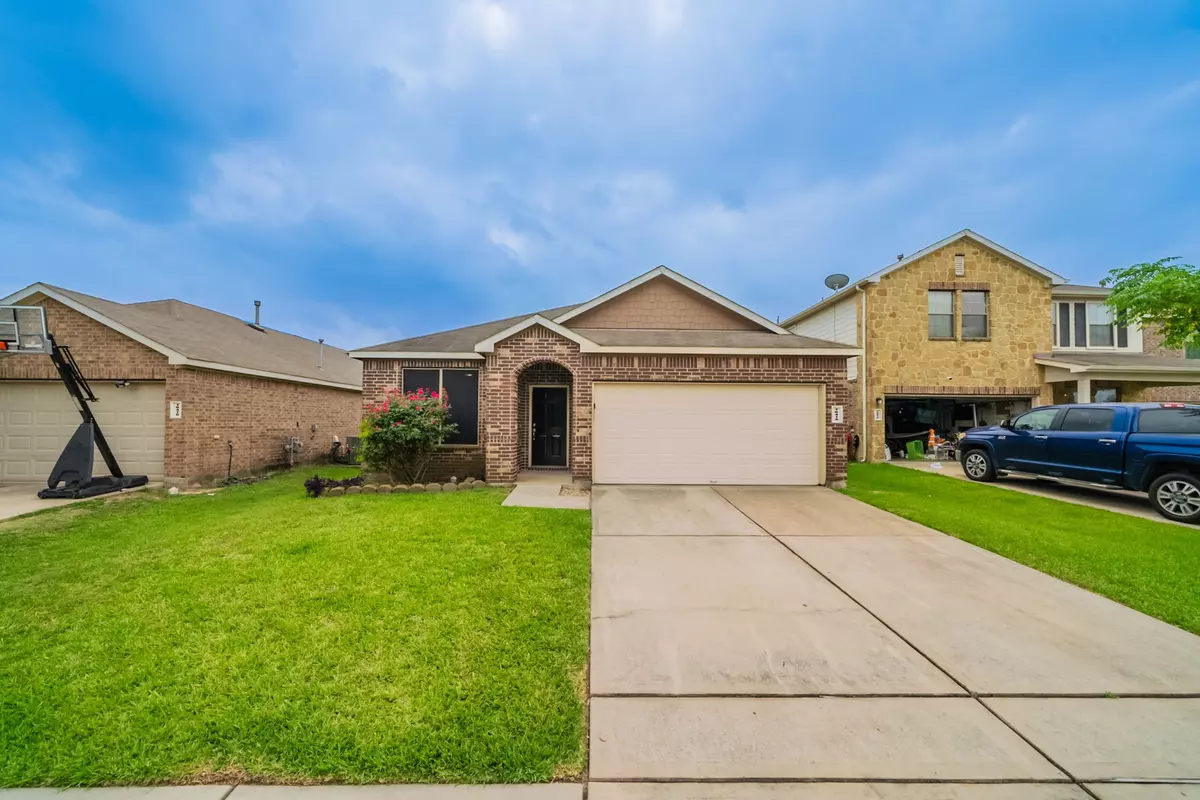$250,000
$257,000
2.7%For more information regarding the value of a property, please contact us for a free consultation.
16414 Peyton Stone CIR Houston, TX 77049
3 Beds
2 Baths
1,745 SqFt
Key Details
Sold Price $250,000
Property Type Single Family Home
Sub Type Detached
Listing Status Sold
Purchase Type For Sale
Square Footage 1,745 sqft
Price per Sqft $143
Subdivision Rancho Verde Sec 4
MLS Listing ID 66321025
Sold Date 07/31/25
Style Traditional
Bedrooms 3
Full Baths 2
HOA Fees $36/ann
HOA Y/N Yes
Year Built 2012
Annual Tax Amount $5,057
Tax Year 2024
Lot Size 5,005 Sqft
Acres 0.1149
Property Sub-Type Detached
Property Description
16414 Peyton Stone Cir, Houston, TX 77049 offers a 1-story, 3-bedroom, 2-bathroom home with a 2-car garage, ideally located on a quiet cul-de-sac in Rancho Verde. Off the entry is a dedicated office with a front-facing window—perfect for working from home. The kitchen offers stained wood cabinets, a mix of black and stainless steel appliances, and a pantry, opening to the dining and living areas.
The living room features carpet, tray ceilings, and an open-concept layout ideal for gatherings. Two secondary bedrooms include standard closets and share a full bath with a shower/tub combo. The primary suite, just off the living room, has tray ceilings, a spacious closet, and an ensuite with a garden tub, separate shower, and single-sink vanity.
Additional highlights include a hallway linen closet, laundry room leading to the garage, and attic access. The backyard features lush grass, wood fencing, and a covered patio—perfect for relaxing or entertaining. Reserve your tour today!
Location
State TX
County Harris
Area 2
Interior
Interior Features Kitchen Island, Pantry, Soaking Tub, Separate Shower, Tub Shower
Heating Central, Gas
Cooling Central Air, Electric
Fireplace No
Appliance Dishwasher, Microwave
Exterior
Parking Features Attached, Garage
Garage Spaces 2.0
Water Access Desc Public
Roof Type Composition
Private Pool No
Building
Lot Description Cul-De-Sac, Subdivision
Faces Southeast
Entry Level One
Foundation Slab
Sewer Public Sewer
Water Public
Architectural Style Traditional
Level or Stories One
New Construction No
Schools
Elementary Schools Brown Elementary School (Channelview)
Middle Schools Aguirre Junior High
High Schools Channelview High School
School District 8 - Channelview
Others
HOA Name Rancho Verde
Tax ID 131-213-001-0019
Acceptable Financing Cash, Conventional, FHA, VA Loan
Listing Terms Cash, Conventional, FHA, VA Loan
Read Less
Want to know what your home might be worth? Contact us for a FREE valuation!

Our team is ready to help you sell your home for the highest possible price ASAP

Bought with Real Broker, LLC






