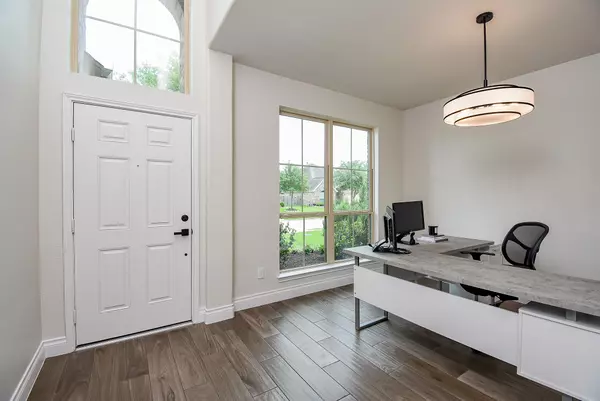$402,500
$410,000
1.8%For more information regarding the value of a property, please contact us for a free consultation.
2804 Sable Creek LN Pearland, TX 77584
4 Beds
4 Baths
2,514 SqFt
Key Details
Sold Price $402,500
Property Type Single Family Home
Sub Type Detached
Listing Status Sold
Purchase Type For Sale
Square Footage 2,514 sqft
Price per Sqft $160
Subdivision Shadow Creek Ranch Sf-52
MLS Listing ID 12889289
Sold Date 07/31/25
Style Traditional
Bedrooms 4
Full Baths 3
Half Baths 1
HOA Fees $91/ann
HOA Y/N Yes
Year Built 2018
Annual Tax Amount $9,370
Tax Year 2024
Lot Size 6,699 Sqft
Acres 0.1538
Property Sub-Type Detached
Property Description
Light and bright is this 2 story home nestled in the sought after master planned community of Shadow Creek Ranch and only 7 years young! Living room boasts sky high ceilings with double row windows and invigorating sunshine. Spacious kitchen with stately island, stunning granite, modern subway tile, sleek white cabinets, matching stainless steel appliances, recessed lighting. Entertaining areas with gleaming tiles and bedrooms complete with cozy carpet and neutral color walls throughout for easy decorating. Top floor laced with wrought iron spindle staircase and catwalk, offers 3 bed, 2 full bath and a gameroom, perfect for play or school. Private backyard equipped with covered patio, gutters and plenty of green space for a swing set or trampoline. Amenities galore – trails, lakes, pool, playgrounds, volleyball, tennis courts all at your fingertips! Superior location - minutes from Btwy 8, 288, Pearland Town Center, Texas Medical Center, restaurants and shopping. This can be yours!
Location
State TX
County Fort Bend
Community Community Pool, Curbs, Gutter(S)
Area 38
Interior
Interior Features Breakfast Bar, Crown Molding, Double Vanity, Granite Counters, High Ceilings, Kitchen Island, Kitchen/Family Room Combo, Bath in Primary Bedroom, Pantry, Soaking Tub, Separate Shower, Tub Shower, Vanity, Ceiling Fan(s), Kitchen/Dining Combo, Programmable Thermostat
Heating Central, Gas
Cooling Central Air, Electric
Flooring Carpet, Tile
Fireplace No
Appliance Dishwasher, Electric Oven, Free-Standing Range, Disposal, Gas Range, Microwave, Water Softener Owned
Laundry Washer Hookup, Electric Dryer Hookup
Exterior
Exterior Feature Covered Patio, Fence, Patio, Private Yard, Tennis Court(s)
Parking Features Attached, Driveway, Garage, Garage Door Opener
Garage Spaces 2.0
Fence Back Yard
Pool Association
Community Features Community Pool, Curbs, Gutter(s)
Amenities Available Basketball Court, Meeting/Banquet/Party Room, Party Room, Picnic Area, Playground, Park, Pool, Tennis Court(s), Trail(s)
Water Access Desc Other
Roof Type Composition
Porch Covered, Deck, Patio
Private Pool No
Building
Lot Description Subdivision, Pond on Lot
Faces West
Entry Level Two
Foundation Slab
Sewer Other
Water Other
Architectural Style Traditional
Level or Stories Two
New Construction No
Schools
Elementary Schools Blue Ridge Elementary School (Fort Bend)
Middle Schools Mcauliffe Middle School
High Schools Willowridge High School
School District 19 - Fort Bend
Others
HOA Name First Service Residential
HOA Fee Include Maintenance Grounds,Other,Recreation Facilities
Tax ID 6887-52-003-0130-907
Security Features Smoke Detector(s)
Acceptable Financing Cash, Conventional, FHA, VA Loan
Listing Terms Cash, Conventional, FHA, VA Loan
Read Less
Want to know what your home might be worth? Contact us for a FREE valuation!

Our team is ready to help you sell your home for the highest possible price ASAP

Bought with Realty Associates






