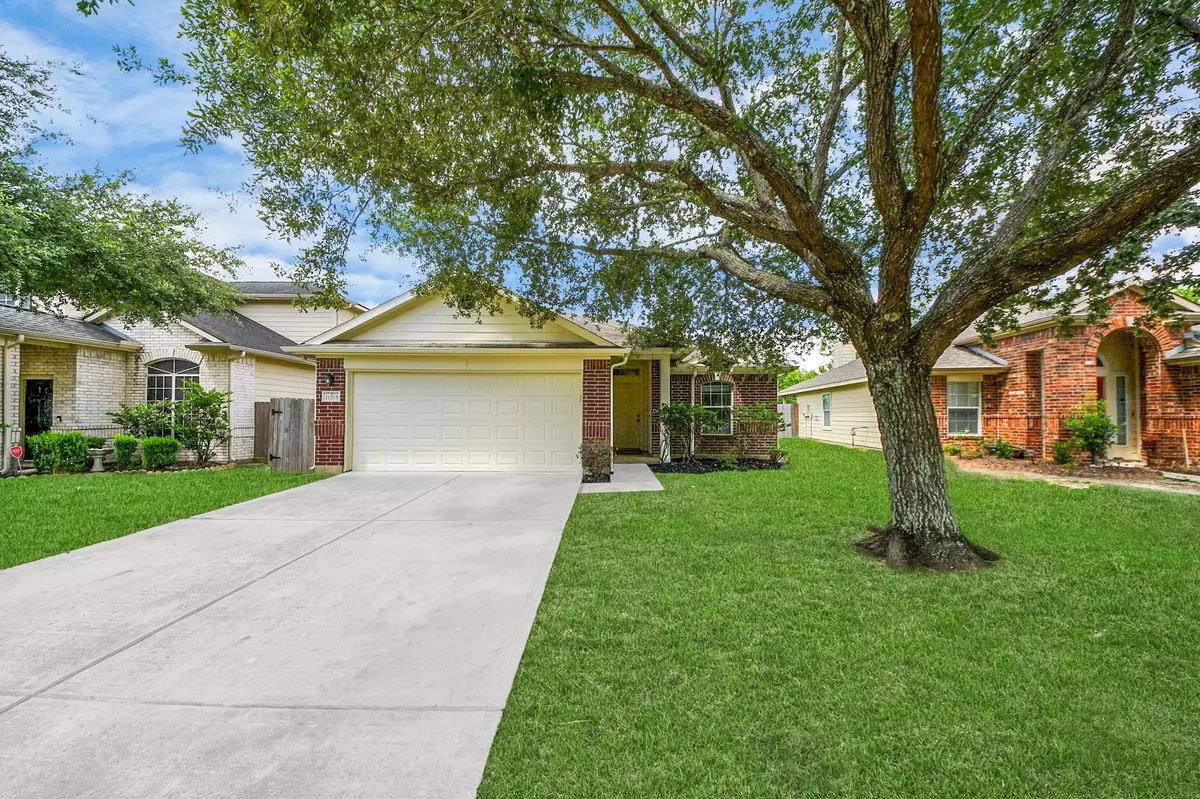$230,000
$230,000
For more information regarding the value of a property, please contact us for a free consultation.
11215 Northam DR Tomball, TX 77375
3 Beds
2 Baths
1,156 SqFt
Key Details
Sold Price $230,000
Property Type Single Family Home
Sub Type Detached
Listing Status Sold
Purchase Type For Sale
Square Footage 1,156 sqft
Price per Sqft $198
Subdivision Ashford Place Sec 01
MLS Listing ID 25361896
Sold Date 07/31/25
Style Ranch
Bedrooms 3
Full Baths 2
HOA Fees $35/ann
HOA Y/N Yes
Year Built 2005
Annual Tax Amount $4,903
Tax Year 2024
Lot Size 5,418 Sqft
Acres 0.1244
Property Sub-Type Detached
Property Description
Stylish, Move-In Ready 3-Bedroom Home in Ashford Place!
Step into this beautifully updated 3-bedroom, 2-bathroom home featuring an open-concept layout perfect for modern living. The kitchen boasts sleek granite countertops, a spacious island, and generous counter space and pantry—ideal for cooking and entertaining. It flows seamlessly into the dining area and expansive living room, creating a warm and inviting atmosphere.
Enjoy brand-new flooring throughout, updated hardware, fresh vanities, and contemporary light fixtures. The VAULTED private primary suite includes a remodeled ensuite bath and a large walk-in closet for ultimate comfort and convenience.
Out back, relax or entertain in the fully fenced yard with a covered patio—perfect for enjoying your morning coffee or hosting guests. Local Park only 5-6 houses down the street!
Located just minutes from Highways 249 and 99, with easy access to great shopping, dining, and amenities. This home is move-in ready and waiting for you!
Location
State TX
County Harris
Area 14
Interior
Interior Features High Ceilings, Kitchen Island, Pantry, Kitchen/Dining Combo
Heating Central, Gas
Cooling Central Air, Electric
Flooring Vinyl
Fireplace No
Appliance Dishwasher, Disposal, Gas Range, Microwave
Exterior
Exterior Feature Covered Patio, Fence, Patio
Parking Features Attached, Garage
Garage Spaces 2.0
Fence Back Yard
Water Access Desc Other
Roof Type Composition
Porch Covered, Deck, Patio
Private Pool No
Building
Lot Description Subdivision
Entry Level One
Foundation Slab
Sewer Other
Water Other
Architectural Style Ranch
Level or Stories One
New Construction No
Schools
Elementary Schools Blackshear Elementary School (Klein)
Middle Schools Ulrich Intermediate School
High Schools Klein Cain High School
School District 32 - Klein
Others
HOA Name Legacy Management
Tax ID 126-147-005-0008
Acceptable Financing Cash, Conventional, FHA, VA Loan
Listing Terms Cash, Conventional, FHA, VA Loan
Read Less
Want to know what your home might be worth? Contact us for a FREE valuation!

Our team is ready to help you sell your home for the highest possible price ASAP

Bought with RE/MAX Fine Properties






