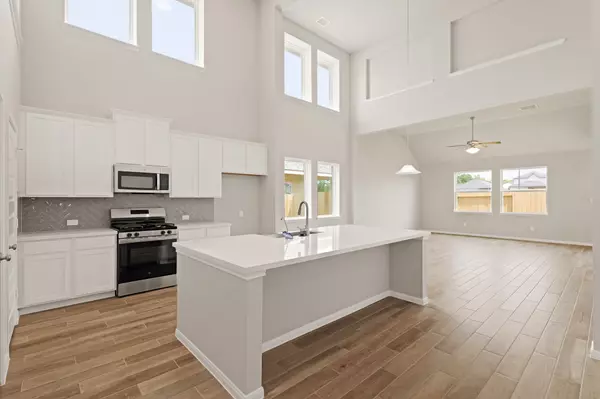$385,000
$369,118
4.3%For more information regarding the value of a property, please contact us for a free consultation.
12074 Noble Heart DR Willis, TX 77318
4 Beds
3 Baths
2,762 SqFt
Key Details
Sold Price $385,000
Property Type Single Family Home
Sub Type Detached
Listing Status Sold
Purchase Type For Sale
Square Footage 2,762 sqft
Price per Sqft $139
Subdivision Lexington Heights
MLS Listing ID 82316638
Sold Date 07/30/25
Style Traditional
Bedrooms 4
Full Baths 3
Construction Status New Construction
HOA Fees $66/ann
HOA Y/N Yes
Year Built 2024
Tax Year 2025
Lot Size 5,227 Sqft
Acres 0.12
Property Sub-Type Detached
Property Description
Introducing The Elmore Plan by K. Hovnanian Homes – a stylish 4 bedroom, 3.5 bath home featuring a media room, loft, and flexible design for modern living. Enjoy its attractive curb appeal, soaring ceilings, natural light, and elegant finishes. At the heart of the home, the gourmet kitchen features a large island with bar seating, quartz countertops, and stainless steel appliances, flowing into the dining area. A first-floor office and guest suite provide versatility for remote work, visitors, or extended family. Upstairs, enjoy movie nights or game days in the spacious media room and open loft. The serene primary suite includes a spa-inspired bath with dual vanities, a spacious walk-in closet, and a peaceful retreat to unwind. With flexible living spaces, quality craftsmanship, and attention to detail throughout, this home offers lasting value and room to grow. Schedule an appointment today! Offered by K. Hovnanian of Houston II, L.L.C.
Location
State TX
County Montgomery
Area 39
Interior
Interior Features Double Vanity, High Ceilings, Kitchen Island, Kitchen/Family Room Combo, Quartz Counters, Soaking Tub, Separate Shower, Tub Shower, Walk-In Pantry, Programmable Thermostat
Heating Central, Gas
Cooling Central Air, Electric
Flooring Carpet, Tile
Fireplace No
Appliance Dishwasher, Disposal, Gas Oven, Gas Range, Microwave, Tankless Water Heater
Laundry Washer Hookup, Electric Dryer Hookup, Gas Dryer Hookup
Exterior
Exterior Feature Covered Patio, Fence, Patio, Private Yard
Parking Features Attached, Garage
Garage Spaces 2.0
Fence Back Yard
Water Access Desc Public
Roof Type Composition
Porch Covered, Deck, Patio
Private Pool No
Building
Lot Description Subdivision
Faces Southwest
Entry Level Two
Foundation Slab
Sewer Public Sewer
Water Public
Architectural Style Traditional
Level or Stories Two
New Construction Yes
Construction Status New Construction
Schools
Elementary Schools W. Lloyd Meador Elementary School
Middle Schools Robert P. Brabham Middle School
High Schools Willis High School
School District 56 - Willis
Others
HOA Name IMC Property Mgmt
Tax ID 806490
Ownership Full Ownership
Security Features Prewired,Smoke Detector(s)
Acceptable Financing Cash, Conventional, FHA, VA Loan
Listing Terms Cash, Conventional, FHA, VA Loan
Read Less
Want to know what your home might be worth? Contact us for a FREE valuation!

Our team is ready to help you sell your home for the highest possible price ASAP

Bought with Houston Association of REALTORS






