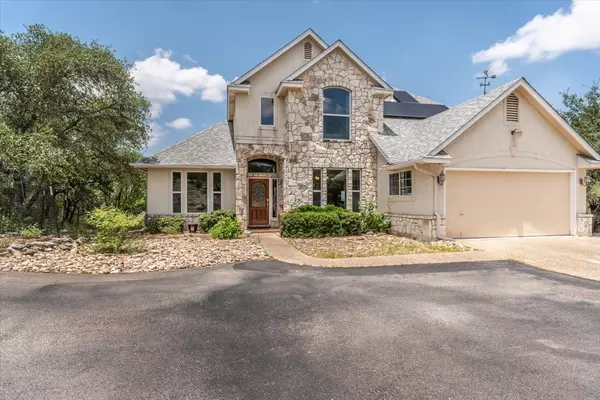$640,000
$650,000
1.5%For more information regarding the value of a property, please contact us for a free consultation.
1328 Lakepark DR Lakehills, TX 78063
3 Beds
3 Baths
2,447 SqFt
Key Details
Sold Price $640,000
Property Type Single Family Home
Sub Type Detached
Listing Status Sold
Purchase Type For Sale
Square Footage 2,447 sqft
Price per Sqft $261
Subdivision Lakewood Estates
MLS Listing ID 25502035
Sold Date 07/28/25
Style Traditional
Bedrooms 3
Full Baths 2
Half Baths 1
HOA Fees $19/ann
HOA Y/N Yes
Year Built 1998
Annual Tax Amount $6,230
Tax Year 2024
Lot Size 2.206 Acres
Acres 2.206
Property Sub-Type Detached
Property Description
If you've been waiting for a beautifully renovated Hill Country property with MILLION DOLLAR SUNSET VIEWS from inside or out, welcome home to Lakepark Drive! Thoughtfully redesigned (2018), this stunning home features multi-level Trex decking, a screened-in porch, expansive picture windows, gorgeous solid wood floors, soaring ceilings, abundant storage, and a large 1st-floor primary suite. Upstairs, you'll find a spacious guest room with a private balcony. A downstairs study could serve as an accessible 4th bedroom. There are 3 out-buildings, including a fabulous workshop with AC and 220V (2018) and a large storage building with rolling doors. Roof: 2022; Solar panels: 2022; Double-pane argon windows: 2020. Private access gate and plenty of additional parking. Less than one-hour to downtown San Antonio. Option to purchase the (unlisted) 1.857-acre adjacent lot. Washer, dryer, and refrigerator convey with sale. MUST SEE IN PERSON to fully appreciate this Hill Country gem!
Location
State TX
County Bandera
Community Community Pool
Area 83
Interior
Interior Features Breakfast Bar, Crown Molding, Double Vanity, Granite Counters, High Ceilings, Kitchen Island, Kitchen/Family Room Combo, Bath in Primary Bedroom, Pantry, Soaking Tub, Separate Shower, Tub Shower, Window Treatments, Ceiling Fan(s), Programmable Thermostat
Heating Central, Electric
Cooling Central Air, Electric
Flooring Tile, Wood
Fireplaces Number 1
Fireplaces Type Wood Burning
Fireplace Yes
Appliance Convection Oven, Dishwasher, Electric Oven, Electric Range, Disposal, Microwave, Oven, Dryer, Refrigerator, Washer
Laundry Washer Hookup, Electric Dryer Hookup
Exterior
Exterior Feature Covered Patio, Deck, Enclosed Porch, Fence, Patio, Storage
Parking Features Additional Parking, Attached, Boat, Electric Gate, Garage, Garage Door Opener, Workshop in Garage
Garage Spaces 2.0
Fence Partial
Pool Association
Community Features Community Pool
Amenities Available Picnic Area, Playground, Park, Pool
View Y/N Yes
Water Access Desc Other
View Lake, Water
Roof Type Composition
Porch Covered, Deck, Patio, Porch, Screened
Private Pool No
Building
Lot Description Subdivision, Views
Faces East
Entry Level Two
Foundation Slab
Sewer Other, Septic Tank
Water Other
Architectural Style Traditional
Level or Stories Two
Additional Building Shed(s), Workshop
New Construction No
Schools
Elementary Schools Hill Country Elementary
Middle Schools Bandera Middle School
High Schools Bandera High School
School District 329 - Bandera
Others
HOA Name Lakewood Owner's Association
HOA Fee Include Recreation Facilities
Tax ID 166510
Security Features Security Gate,Security System Owned,Smoke Detector(s)
Acceptable Financing Cash, Conventional, FHA, VA Loan
Listing Terms Cash, Conventional, FHA, VA Loan
Read Less
Want to know what your home might be worth? Contact us for a FREE valuation!

Our team is ready to help you sell your home for the highest possible price ASAP

Bought with Century 21 Northside






