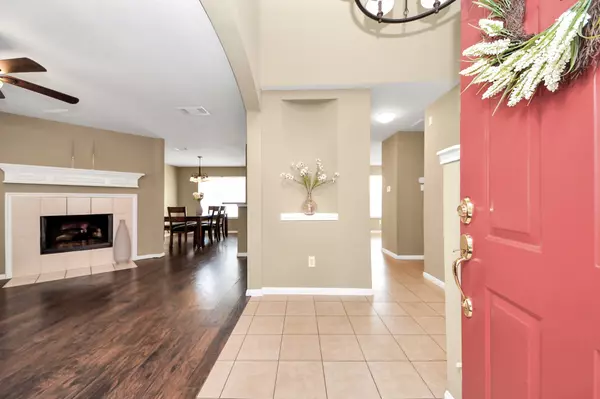$278,000
$280,000
0.7%For more information regarding the value of a property, please contact us for a free consultation.
11366 Walnut Meadow DR Houston, TX 77066
4 Beds
3 Baths
1,978 SqFt
Key Details
Sold Price $278,000
Property Type Single Family Home
Sub Type Detached
Listing Status Sold
Purchase Type For Sale
Square Footage 1,978 sqft
Price per Sqft $140
Subdivision Champions Point Village 02 Prc
MLS Listing ID 2893220
Sold Date 07/25/25
Style Traditional
Bedrooms 4
Full Baths 2
Half Baths 1
HOA Fees $52/ann
HOA Y/N Yes
Year Built 1996
Annual Tax Amount $6,530
Tax Year 2024
Lot Size 6,921 Sqft
Acres 0.1589
Property Sub-Type Detached
Property Description
Beautifully maintained residence nestled in a serene neighborhood. This inviting home offers a perfect blend of comfort, style and convenience, making it ideal for anyone looking for a peaceful neighborhood. This home boasts a generous layout offering 4 bedroom and 2.5 baths, providing ample space for gatherings and entertaining. The living area features plenty of natural lighting and an open concept connecting to the dining area, making it perfect for gatherings. The primary bedroom is ideal for good night rest also offering an ensuite and plenty of closet space. The backyard is perfect for some relaxation and gatherings with ample space there is potential and space for some creative ideas. This home is situated in a friendly community, conveniently located near major highways (BW8 5 mins away and SH249 less than 10 min) with many dining and shopping options nearby. Don't miss the opportunity to make it yours! schedule a viewing today!!!
Location
State TX
County Harris
Area 13
Interior
Interior Features Double Vanity, Kitchen/Family Room Combo, Bath in Primary Bedroom, Pantry, Separate Shower, Tub Shower, Ceiling Fan(s)
Heating Central, Electric
Cooling Central Air, Electric
Fireplaces Number 1
Fireplaces Type Gas
Fireplace Yes
Appliance Dishwasher, Gas Cooktop, Disposal, Gas Oven
Exterior
Exterior Feature Fence, Storage
Parking Features Attached, Garage
Garage Spaces 2.0
Fence Back Yard
Pool Association
Amenities Available Playground, Park, Pool, Trail(s)
Water Access Desc Public
Roof Type Composition
Private Pool No
Building
Lot Description Subdivision
Entry Level Two
Foundation Slab
Sewer Public Sewer
Water Public
Architectural Style Traditional
Level or Stories Two
Additional Building Shed(s)
New Construction No
Schools
Elementary Schools Klenk Elementary School
Middle Schools Wunderlich Intermediate School
High Schools Klein Forest High School
School District 32 - Klein
Others
HOA Name VanMor Properties, Inc.
HOA Fee Include Maintenance Grounds
Tax ID 115-879-003-0024
Ownership Full Ownership
Acceptable Financing Cash, Conventional, FHA, VA Loan
Listing Terms Cash, Conventional, FHA, VA Loan
Read Less
Want to know what your home might be worth? Contact us for a FREE valuation!

Our team is ready to help you sell your home for the highest possible price ASAP

Bought with VIP International Realty Group P.C






