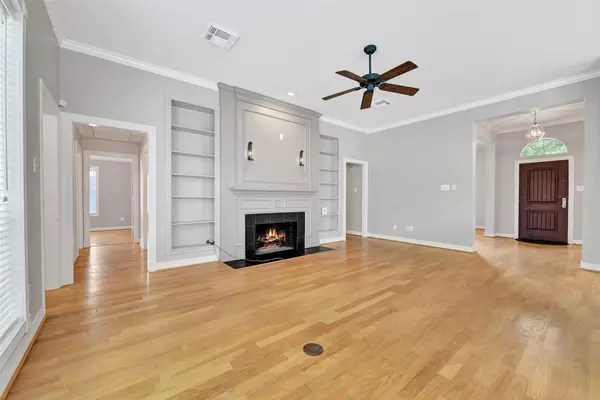$495,900
$509,900
2.7%For more information regarding the value of a property, please contact us for a free consultation.
3519 E Pine Brook WAY Houston, TX 77059
4 Beds
3 Baths
2,748 SqFt
Key Details
Sold Price $495,900
Property Type Single Family Home
Sub Type Detached
Listing Status Sold
Purchase Type For Sale
Square Footage 2,748 sqft
Price per Sqft $180
Subdivision Pine Brook
MLS Listing ID 10083686
Sold Date 07/23/25
Style Traditional
Bedrooms 4
Full Baths 2
Half Baths 1
HOA Fees $57/ann
HOA Y/N Yes
Year Built 1996
Annual Tax Amount $9,621
Tax Year 2024
Lot Size 10,563 Sqft
Acres 0.2425
Property Sub-Type Detached
Property Description
Stunning one story nestled in the coveted Pine Brook community. This home boasts a spacious design with open-concept living, both formals, 4 bedrooms & 2.5 baths, and a rare 4 car tandem garage! The beautifully updated kitchen features quartz countertops, a farmhouse sink, cherry wood bar top, double ovens, under-cabinet lighting & a center island. The kitchen seamlessly flows into the breakfast room and to the family room that has a cozy fireplace framed by built-ins. Custom bookshelves with library-style lighting in the formal living/office. Spacious primary suite with a sitting area. Hardwood flooring extends through most of the home. Outside, enjoy the serene backyard that has a flagstone patio & mature landscaping. The rear of the garage is configured for a workshop with 120/240v and a utility sink. Mature, manicured live oaks in the front & back. Located within walking/biking distance to the elementary school & to the community pool, tennis courts & park. Don't miss this one!
Location
State TX
County Harris
Community Community Pool
Area 7
Interior
Interior Features Breakfast Bar, Crown Molding, Double Vanity, High Ceilings, Kitchen Island, Kitchen/Family Room Combo, Bath in Primary Bedroom, Pantry, Quartz Counters, Soaking Tub, Separate Shower
Heating Central, Gas
Cooling Central Air, Electric
Flooring Carpet, Tile, Wood
Fireplaces Number 1
Fireplaces Type Gas
Fireplace Yes
Appliance Double Oven, Dishwasher, Electric Oven, Gas Cooktop, Disposal
Exterior
Exterior Feature Deck, Fence, Patio, Private Yard
Parking Features Detached, Garage, Tandem
Garage Spaces 4.0
Fence Back Yard
Community Features Community Pool
Water Access Desc Public
Roof Type Composition
Porch Deck, Patio
Private Pool No
Building
Lot Description Subdivision
Entry Level One
Foundation Slab
Sewer Public Sewer
Water Public
Architectural Style Traditional
Level or Stories One
New Construction No
Schools
Elementary Schools Brookwood Elementary School
Middle Schools Space Center Intermediate School
High Schools Clear Lake High School
School District 9 - Clear Creek
Others
HOA Name Community Management Solutions
Tax ID 118-545-001-0027
Security Features Security System Owned
Acceptable Financing Cash, Conventional, FHA, VA Loan
Listing Terms Cash, Conventional, FHA, VA Loan
Read Less
Want to know what your home might be worth? Contact us for a FREE valuation!

Our team is ready to help you sell your home for the highest possible price ASAP

Bought with eXp Realty, LLC






