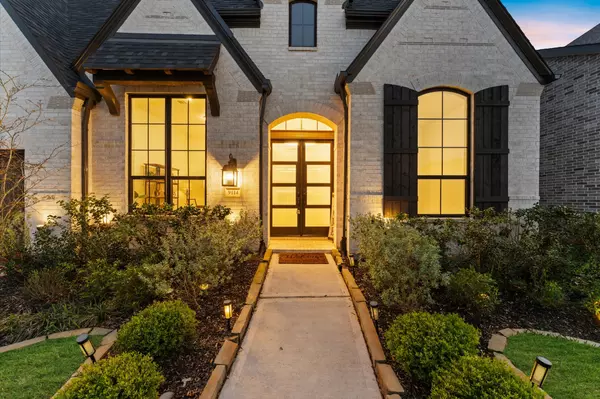$650,000
$650,000
For more information regarding the value of a property, please contact us for a free consultation.
9114 Pleasant Grove CT Missouri City, TX 77459
4 Beds
4 Baths
3,060 SqFt
Key Details
Sold Price $650,000
Property Type Single Family Home
Sub Type Detached
Listing Status Sold
Purchase Type For Sale
Square Footage 3,060 sqft
Price per Sqft $212
Subdivision Sienna Sec 30
MLS Listing ID 30605769
Sold Date 07/15/25
Style Traditional
Bedrooms 4
Full Baths 3
Half Baths 1
HOA Fees $10/ann
HOA Y/N Yes
Year Built 2022
Annual Tax Amount $18,280
Tax Year 2024
Lot Size 7,653 Sqft
Acres 0.1757
Property Sub-Type Detached
Property Description
This stunning 1-story home combines style and functionality. The study, with French doors and a wide window, offers a perfect workspace or quiet retreat. Enjoy the open floor plan seamlessly connecting the living, dining, and kitchen areas, all with beautiful wood flooring in the main spaces. The living room boasts a cozy fireplace, while the dining area provides a serene view of the backyard through the sliding glass doors. The kitchen is a chef's dream with a massive island countertop, modern chandelier, custom cabinets with underlighting, and stainless steel appliances. The spacious master bedroom features oversized windows, a luxurious en suite bath, and a walk-in closet. With three additional bedrooms, a media room, and carpeted comfort in all bedrooms, there's room for everyone. Step outside to a covered patio overlooking a manicured backyard, perfect for intimate gatherings or relaxation. Take a look Today.
Location
State TX
County Fort Bend
Community Community Pool
Area Sienna Area
Interior
Interior Features Double Vanity, High Ceilings, Kitchen Island, Kitchen/Family Room Combo, Bath in Primary Bedroom, Pots & Pan Drawers, Quartz Counters, Self-closing Drawers, Soaking Tub, Separate Shower, Vanity, Wired for Sound, Ceiling Fan(s), Kitchen/Dining Combo, Living/Dining Room
Heating Central, Gas
Cooling Central Air, Electric
Flooring Carpet, Tile, Wood
Fireplaces Number 1
Fireplaces Type Gas, Gas Log
Fireplace Yes
Appliance Dishwasher, Gas Cooktop, Disposal, Microwave, Oven, Tankless Water Heater
Laundry Washer Hookup, Electric Dryer Hookup, Gas Dryer Hookup
Exterior
Exterior Feature Covered Patio, Sprinkler/Irrigation, Patio, Tennis Court(s)
Parking Features Attached, Garage
Garage Spaces 3.0
Community Features Community Pool
Water Access Desc Public
Roof Type Composition
Porch Covered, Deck, Patio
Private Pool No
Building
Lot Description Cul-De-Sac, Subdivision
Faces South
Story 1
Entry Level One
Foundation Slab
Sewer Public Sewer
Water Public
Architectural Style Traditional
Level or Stories One
New Construction No
Schools
Elementary Schools Alyssa Ferguson Elementary
Middle Schools Thornton Middle School (Fort Bend)
High Schools Almeta Crawford High School
School District 19 - Fort Bend
Others
HOA Name Sienna HOA
Tax ID 8118-30-001-0420-907
Security Features Prewired,Smoke Detector(s)
Acceptable Financing Cash, Conventional, FHA, VA Loan
Listing Terms Cash, Conventional, FHA, VA Loan
Read Less
Want to know what your home might be worth? Contact us for a FREE valuation!

Our team is ready to help you sell your home for the highest possible price ASAP

Bought with Compass RE Texas, LLC - Houston







