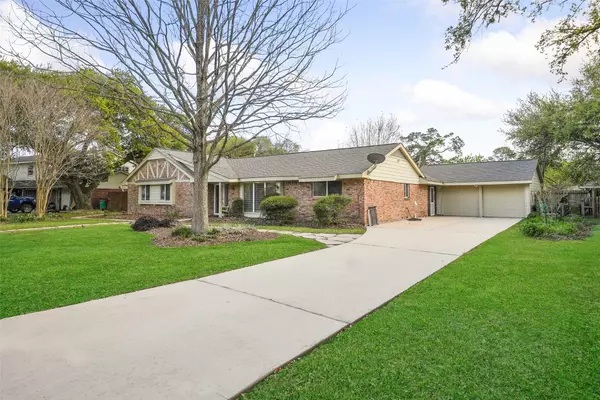$288,050
$285,000
1.1%For more information regarding the value of a property, please contact us for a free consultation.
5009 Inverness DR Baytown, TX 77521
4 Beds
2 Baths
2,067 SqFt
Key Details
Sold Price $288,050
Property Type Single Family Home
Sub Type Detached
Listing Status Sold
Purchase Type For Sale
Square Footage 2,067 sqft
Price per Sqft $139
Subdivision Country Club Oaks Sec 02
MLS Listing ID 55188792
Sold Date 04/23/25
Style Ranch
Bedrooms 4
Full Baths 2
HOA Y/N No
Year Built 1962
Annual Tax Amount $6,251
Tax Year 2024
Lot Size 0.318 Acres
Acres 0.3181
Property Sub-Type Detached
Property Description
This beautifully updated ranch style home in Country Club Oaks is a showstopper! The home has been meticulously maintained & boasts an updated primary suite with walk-in shower & customized closet system. Gourmet kitchen: Pot filler, 5 burner gas range, undercounter lighting, butler's pantry/coffee bar with sink & disposal. Breakfast nook. Dine over-looking a lush backyard garden oasis. 3 roomy guest rooms share a large secondary bath with a tub/shower combo. Unique custom features throughout the home add to the charm & luxury. Out back enjoy your spacious covered patio, palapa, garden &huge yard or tinker in your very own green house. Other features include: corner gas log fireplace, bay windows,built-ins- front & back, open floor plan. The laundry room has tons of cabinets & storage. Step out the back door into your oversized 2 car garage w/great storage. Primary Bath remodel 2016 & 2023, new luxury flooring 2023, Fence 2021, Insulation 2022, updated plumbing, gas & water lines.
Location
State TX
County Harris
Area Baytown/Harris County
Interior
Interior Features Wet Bar, Dual Sinks, Double Vanity, High Ceilings, Kitchen/Family Room Combo, Pantry, Pot Filler, Quartz Counters, Window Treatments, Ceiling Fan(s), Programmable Thermostat
Heating Central, Gas
Cooling Central Air, Electric
Flooring Carpet, Tile
Fireplaces Number 1
Fireplace Yes
Appliance Dishwasher, Electric Oven, Gas Cooktop, Disposal, Microwave, ENERGY STAR Qualified Appliances
Exterior
Parking Features Detached, Garage, Oversized
Garage Spaces 2.0
Water Access Desc Public
Roof Type Composition
Private Pool No
Building
Lot Description Subdivision
Faces Northwest
Story 1
Entry Level One
Foundation Slab
Sewer Public Sewer
Water Public
Architectural Style Ranch
Level or Stories One
New Construction No
Schools
Elementary Schools Travis Elementary School (Goose Creek)
Middle Schools Baytown Junior High School
High Schools Lee High School (Goose Creek)
School District 23 - Goose Creek Consolidated
Others
Tax ID 094-198-000-0003
Acceptable Financing Cash, Conventional, FHA, Texas Vet, VA Loan
Listing Terms Cash, Conventional, FHA, Texas Vet, VA Loan
Read Less
Want to know what your home might be worth? Contact us for a FREE valuation!

Our team is ready to help you sell your home for the highest possible price ASAP

Bought with Realty Of America, LLC







