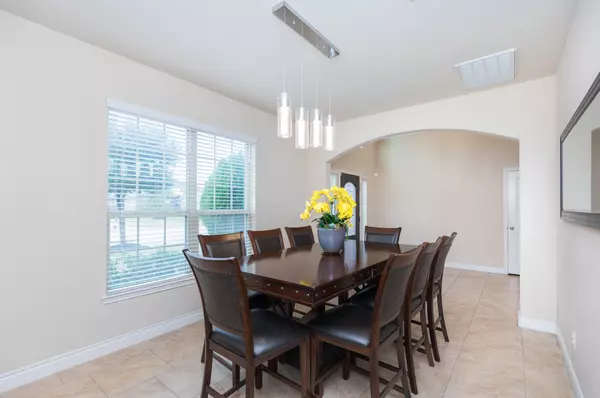$429,000
$440,000
2.5%For more information regarding the value of a property, please contact us for a free consultation.
9715 Cheat Mountain CT Richmond, TX 77469
4 Beds
4 Baths
2,966 SqFt
Key Details
Sold Price $429,000
Property Type Single Family Home
Sub Type Detached
Listing Status Sold
Purchase Type For Sale
Square Footage 2,966 sqft
Price per Sqft $144
Subdivision Bonbrook Plantation South
MLS Listing ID 20849899
Sold Date 03/17/25
Style Traditional
Bedrooms 4
Full Baths 3
Half Baths 1
HOA Fees $5/ann
HOA Y/N Yes
Year Built 2015
Annual Tax Amount $8,346
Tax Year 2023
Lot Size 6,960 Sqft
Acres 0.1598
Property Sub-Type Detached
Property Description
Stunning home built by D R Horton that is as close to a new home as you can get for a resale. Features includes 25 ft ceiling creating a very open concept, 18X18 ceramic tile from entry throughout dining, family and kitchen, elegant formal dining room, spacious family room with a wall of windows and corner fireplace, kitchen with granite counters/double ovens/stainless appliances/breakfast bar/lots of counters & cabinets/walk in pantry, butler's pantry, cute breakfast room, primary suite downstairs with bay windows and a huge closet, primary bathroom with double sinks/separate shower/garden tub, three bedrooms upstairs with two full bathrooms, gameroom upstairs, backyard with wooden play set/pergola/covered and extended patio, lush landscaping with sprinkler system front yard, two car garage with epoxy floor coating/overhead storage rack/heating and cooling. The home is set up for a generator. Just under $30K in upgrades. Easy access to I-69, schools and shopping.
Location
State TX
County Fort Bend
Community Community Pool, Curbs
Area Fort Bend South/Richmond
Interior
Interior Features Breakfast Bar, Butler's Pantry, Double Vanity, Entrance Foyer, High Ceilings, Kitchen/Family Room Combo, Bath in Primary Bedroom, Soaking Tub, Separate Shower, Tub Shower, Walk-In Pantry, Window Treatments, Ceiling Fan(s), Programmable Thermostat
Heating Central, Gas
Cooling Central Air, Electric
Flooring Carpet, Tile
Fireplaces Number 1
Fireplaces Type Decorative, Gas
Fireplace Yes
Appliance Double Oven, Dishwasher, Electric Oven, Gas Cooktop, Disposal, Microwave
Laundry Washer Hookup, Electric Dryer Hookup
Exterior
Exterior Feature Covered Patio, Deck, Fence, Sprinkler/Irrigation, Patio
Parking Features Attached, Driveway, Garage, Garage Door Opener
Garage Spaces 2.0
Fence Back Yard
Pool Association
Community Features Community Pool, Curbs
Amenities Available Clubhouse, Dog Park, Fitness Center, Meeting/Banquet/Party Room, Party Room, Picnic Area, Playground, Pool, Trail(s)
Water Access Desc Public
Roof Type Composition
Porch Covered, Deck, Patio
Private Pool No
Building
Lot Description Subdivision, Pond on Lot
Faces South
Story 2
Entry Level Two
Foundation Slab
Builder Name D R Horton
Sewer Public Sewer
Water Public
Architectural Style Traditional
Level or Stories Two
New Construction No
Schools
Elementary Schools Carter Elementary School
Middle Schools Reading Junior High School
High Schools George Ranch High School
School District 33 - Lamar Consolidated
Others
HOA Name Sterling
HOA Fee Include Clubhouse,Maintenance Grounds,Recreation Facilities
Tax ID 1651-05-002-0040-901
Ownership Full Ownership
Security Features Smoke Detector(s)
Acceptable Financing Cash, Conventional, FHA, Investor Financing, VA Loan
Listing Terms Cash, Conventional, FHA, Investor Financing, VA Loan
Read Less
Want to know what your home might be worth? Contact us for a FREE valuation!

Our team is ready to help you sell your home for the highest possible price ASAP

Bought with Keller Williams Realty Southwest







