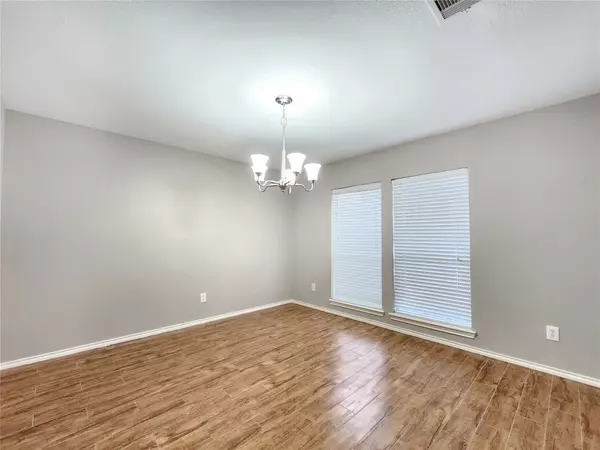$359,900
$359,900
For more information regarding the value of a property, please contact us for a free consultation.
3826 Carters Lake DR Richmond, TX 77406
4 Beds
3 Baths
2,383 SqFt
Key Details
Sold Price $359,900
Property Type Single Family Home
Sub Type Detached
Listing Status Sold
Purchase Type For Sale
Square Footage 2,383 sqft
Price per Sqft $151
Subdivision Waterside Estates
MLS Listing ID 11187783
Sold Date 06/14/24
Style Traditional
Bedrooms 4
Full Baths 2
Half Baths 1
HOA Fees $9/ann
HOA Y/N Yes
Year Built 2004
Annual Tax Amount $6,437
Tax Year 2023
Lot Size 6,660 Sqft
Acres 0.1529
Property Sub-Type Detached
Property Description
DYNAMITE Beautiful White brick 2,383 SQFT Home. This 4 bedroom 2.5 bath is located in the popular Waterside Estates located in Richmond, Texas... this home has been REMODELED throughout ...
ALL NEW: freshly painted inside , New plush carpet, GRANITE in kitchen and all bathrooms, STAINLESS STEEL appliances, HIGH END HARDWARE thru out (faucets, light fixtures, door knobs)...TOO MANY UPGRADES to mention... Super nice and ready to go...HURRY!
Location
State TX
County Fort Bend
Area Fort Bend County North/Richmond
Interior
Heating Central, Gas
Cooling Central Air, Electric
Fireplaces Number 2
Fireplace Yes
Exterior
Parking Features Attached, Garage
Garage Spaces 2.0
Roof Type Composition
Private Pool No
Building
Lot Description Subdivision
Story 2
Entry Level Two
Foundation Slab
Sewer Public Sewer
Architectural Style Traditional
Level or Stories Two
New Construction No
Schools
Elementary Schools Oakland Elementary School
Middle Schools Bowie Middle School (Fort Bend)
High Schools Travis High School (Fort Bend)
School District 19 - Fort Bend
Others
HOA Name Waterside HOA
Tax ID 9163-11-004-0420-907
Acceptable Financing Cash, Conventional, FHA, VA Loan
Listing Terms Cash, Conventional, FHA, VA Loan
Special Listing Condition Corporate Listing
Read Less
Want to know what your home might be worth? Contact us for a FREE valuation!

Our team is ready to help you sell your home for the highest possible price ASAP

Bought with Connect Realty.com







