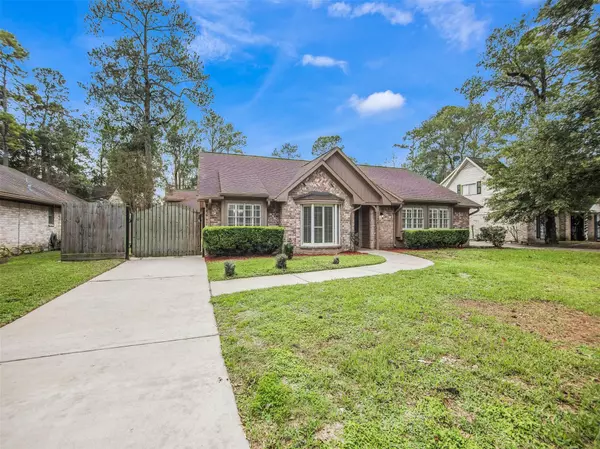$285,000
$289,900
1.7%For more information regarding the value of a property, please contact us for a free consultation.
7135 Majestic Oaks DR Houston, TX 77040
4 Beds
2 Baths
2,522 SqFt
Key Details
Sold Price $285,000
Property Type Single Family Home
Sub Type Detached
Listing Status Sold
Purchase Type For Sale
Square Footage 2,522 sqft
Price per Sqft $113
Subdivision Candlelight Forest West
MLS Listing ID 13548231
Sold Date 03/28/24
Style Traditional
Bedrooms 4
Full Baths 2
HOA Fees $4/ann
HOA Y/N Yes
Year Built 1971
Annual Tax Amount $6,420
Tax Year 2022
Lot Size 8,250 Sqft
Acres 0.1894
Property Sub-Type Detached
Property Description
WOW!! Beautifully remodeled 4 Bedroom with POOL!! You wont believe the attention to detail in this LOVELY home! Located in the DESIREABLE neighborhood of Candlelight Forest West, this FULLY UPDATED 4 Bedroom home will leave you delighted. With an OPEN FLOOR PLAN, Formal Dining, FIREPLACE in Living Area, Breakfast Room, SPA-LIKE Primary Bath, BEAUTIFUL view of Pool from Primary Suite, PLENTY of Storage Space, FLOWING Floor Plan, GRANITE in Kitchen and BOTH Baths, Updated Flooring and Hardware through out this home will leave you lacking nothing! Imagine the SUMMERS at your pool with a LARGE privacy fence in the back yard - PERFECT for get togethers or family fun! - HURRY this house will NOT last!
Location
State TX
County Harris
Area Northwest Houston
Interior
Heating Central, Gas
Cooling Central Air, Electric
Fireplaces Number 1
Fireplace Yes
Exterior
Parking Features Detached, Garage
Garage Spaces 2.0
Pool In Ground
Water Access Desc Public
Roof Type Composition
Private Pool Yes
Building
Lot Description Subdivision
Story 1
Entry Level One
Foundation Slab
Water Public
Architectural Style Traditional
Level or Stories One
New Construction No
Schools
Elementary Schools Ermel Elementary School
Middle Schools Garcia Middle School (Aldine)
High Schools Eisenhower High School
School District 1 - Aldine
Others
HOA Name Candlelight HOA
Tax ID 103-018-000-0003
Acceptable Financing Cash, Conventional, FHA, VA Loan
Listing Terms Cash, Conventional, FHA, VA Loan
Special Listing Condition Corporate Listing
Read Less
Want to know what your home might be worth? Contact us for a FREE valuation!

Our team is ready to help you sell your home for the highest possible price ASAP

Bought with NB Elite Realty







