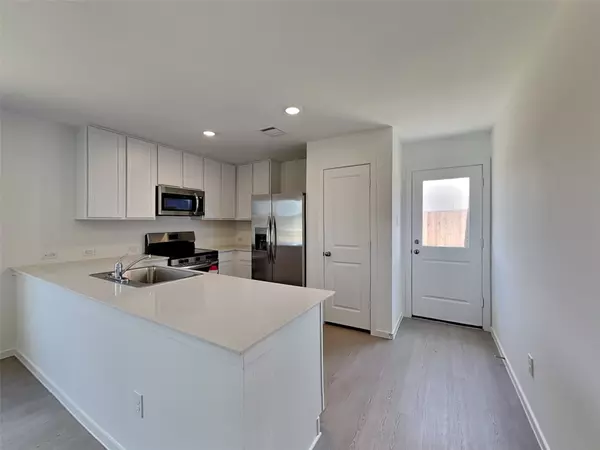
18710 Barrichello Dr Conroe, TX 77306
3 Beds
2 Baths
1,411 SqFt
UPDATED:
Key Details
Property Type Single Family Home
Sub Type Detached
Listing Status Active
Purchase Type For Rent
Square Footage 1,411 sqft
Subdivision Spring Branch Crossing
MLS Listing ID 41857124
Style Detached
Bedrooms 3
Full Baths 2
Construction Status New Construction
HOA Y/N No
Land Lease Frequency 12 Months
Year Built 2025
Available Date 2025-11-05
Property Sub-Type Detached
Property Description
Home Features:
Open-Concept Design: Spacious living, dining, and kitchen areas seamlessly connected for easy entertaining.
Modern Kitchen: Equipped with stainless steel appliances, granite countertops, and ample cabinet space.
Private Owners Suite: Located at the rear of the home, featuring an en-suite bathroom and walk-in closet.
Two Additional Bedrooms: Ideal for family members, guests, or a home office.
Attached Two-Car Garage: Provides convenience and additional storage space.
Energy-Efficient Features: Central gas heating and electric cooling systems.
Location
State TX
County Montgomery
Area Cleveland Area
Interior
Heating Central, Electric
Cooling Central Air, Electric
Fireplace No
Appliance Dishwasher, Electric Range, Disposal, Microwave, Refrigerator
Laundry Washer Hookup, Electric Dryer Hookup
Exterior
Parking Features Attached, Garage
Garage Spaces 2.0
Water Access Desc Public
Private Pool No
Building
Lot Description Subdivision
Story 1
Entry Level One
Sewer Public Sewer
Water Public
Architectural Style Detached
Level or Stories One
New Construction Yes
Construction Status New Construction
Schools
Elementary Schools Piney Woods Elementary School
Middle Schools Splendora Junior High
High Schools Splendora High School
School District 47 - Splendora
Others
Pets Allowed Conditional, Pet Deposit
HOA Name Bridge Homes
Tax ID 00154254
Pets Allowed PetDepositDescription:$30 Pet rent per pet $300 Pet deposit per pet








