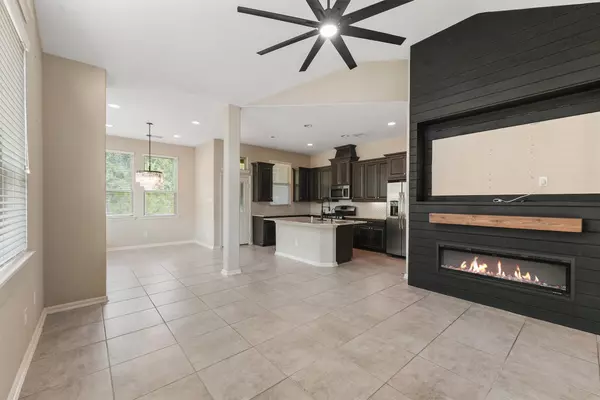
130 Biltmore LOOP Montgomery, TX 77316
3 Beds
3 Baths
1,924 SqFt
UPDATED:
Key Details
Property Type Condo
Sub Type Condominium
Listing Status Active
Purchase Type For Rent
Square Footage 1,924 sqft
Subdivision Woodforest 59
MLS Listing ID 5360907
Bedrooms 3
Full Baths 2
Half Baths 1
HOA Y/N No
Land Lease Frequency 12 Months
Year Built 2017
Available Date 2025-11-07
Lot Size 3,724 Sqft
Acres 0.0855
Property Sub-Type Condominium
Property Description
Location
State TX
County Montgomery
Community Community Pool, Master Planned Community, Golf
Area Conroe Southwest
Interior
Interior Features Breakfast Bar, Balcony, Double Vanity, Kitchen/Family Room Combo, Pantry, Separate Shower, Tub Shower
Heating Central, Electric
Cooling Central Air, Electric
Flooring Carpet, Tile
Fireplaces Number 1
Fireplaces Type Electric
Fireplace Yes
Appliance Dishwasher, Free-Standing Range, Disposal, Microwave, Oven, Dryer, Refrigerator, Washer
Laundry Washer Hookup, Electric Dryer Hookup
Exterior
Exterior Feature Balcony, Fully Fenced
Parking Features Attached, Garage
Garage Spaces 2.0
Community Features Community Pool, Master Planned Community, Golf
Water Access Desc Public
Porch Balcony
Private Pool No
Building
Lot Description Near Golf Course
Dwelling Type Townhouse
Sewer Public Sewer
Water Public
New Construction No
Schools
Elementary Schools Stewart Elementary School (Conroe)
Middle Schools Peet Junior High School
High Schools Conroe High School
School District 11 - Conroe
Others
Pets Allowed Conditional, Pet Deposit
Tax ID 9652-59-00600








